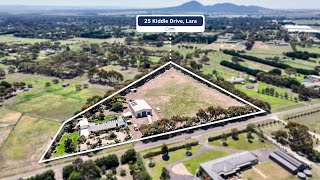25 Kiddle Drive, LARA VIC 3212
Sold $1,420,000
Your Slice of Country Paradise on 5 acres
Manicured gardens that wrap around the home, a very well taken care of home that has been filled with memories of multiple generations and a shed that is hard to beat, welcome to your slice of country paradise.
As you approach the property, an electric gate will swing open and you'll be welcomed by beautiful established gardens and a beautiful landscaped lawn that has hosted many special occasions. Drive up to the front door and notice the round-about garden that makes it as easy to exit the property as it was to enter. No more reversing out of your driveway.
Enter the home and you'll find a light filled formal living room on the right of the entryway, with brick fire place. new floors and a split system. To your left, a formal dining area that flows into the light and bright kitchen. With plenty of storage, slate floors that are in excellent condition and an outlook over the gorgeous rear yard and pond, this is a lovely space to be in.
Off the open plan living space is a corridor that leads you to the 3 bedrooms, main bathroom, study/4th bedroom, and an en-suite off the master bedroom. This bedroom wing features new flooring and a laundry with access to the covered outdoor alfresco that wraps around the home.
Exit the home and you'll be surrounded by the manicured garden and near perfect lawn. With the large native gums in frame, a pond with water flowing flowing constantly and a large covered veranda and meals/BBQ area, the feeling of calm flows over you instantly.
Walk past the rear lawn and gardens, and you'll transition out of the garden oasis into the two cleared and fenced paddocks. Before exploring the open paddocks, you can't miss the most incredible 350m2+ shed. Enter through the side door and you'll find a huge space that has housed trucks, caravans, cars, machinery and more since it was built circa 10 years ago. Built to accommodate fully loaded semi-trailers, this shed is a business owner or car collectors dream! The shed measures 15m x 24.5m with 6m high side walls and a peaked roof. Moving things in and out of the shed is made simple and easy with a large electric roller door in the middle of the front wall of the shed (over 4.4m high), with 2 smaller manual roller doors either side. On top of the shed, you'll find a ~5kw solar system.
Other features include;
- front landscaped functions lawn was created circa 5 years ago, including in-ground pop up watering system (~$15,000 cost)
- 3 split systems (heating & cooling)
- built in wood fire place with vacuum/fan system that distributes heat down to the hallway (bedrooms)
- town water + tank water
- ~70,000 liters in the tanks behind the shed (drinking water)
- quarterly water bill is around $45 thanks to the tank water
- green tank on the side of the home is not for drinking (gardening, washing cars etc)
- septic system was serviced in May 23 of 2023 May 23rd 2023. Due to be serviced again in 2031 pending usage.
- bottled gas
- the tiled roof was pointed and sprayed circa 5 years ago and gutter guard applied to all gutters (including shed)
- electricity bill per month is roughly $140-$160 through summer. Extra $50-60 per month.
- 7-8 security cameras (wired)
For those looking to rent this property out, the expected rental income is between $700 and $750 per week.
Whether you are looking for a lifestyle change, a hobby farm, need a shed of this size or simply see the value that we do in acreage in the developing Lara Growth Zone, call Nathan Loutit on 0407 880 925 to answer any questions or to book your private inspection.








