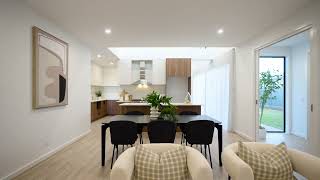70 Reflections Crescent, LARA VIC 3212
Sold $870,000
Luxurious Home with Unmatched Details
Experience unrivalled luxury within Bisinella's Lara Lakes Estate with this exceptional 4-bedroom, more than 28-square Augello Homes built property; offering a rare opportunity to experience refined living. Set on a 449m2 block and positioned to take full advantage of the area's natural beauty, this home boasts incredible views of the iconic You Yangs. Every aspect of this property has been thoughtfully designed and meticulously constructed, with the added luxury of being brand new and awaiting its first owner.
The home's architectural elegance is immediately apparent, with a striking façade featuring PGH bricks, sophisticated Hebel, and an exposed aggregate driveway. As you enter the home, you will be met with a wide hallway that feels both grand and inviting, bathed in natural light thanks to a stunning full-height window that frames the backyard like a living artwork. To the left, the heart of the home unfolds—an expansive open-plan living and dining area where everyday comfort meets considered luxury.
Here, 2.7m ceilings enhance the sense of space, while a dramatic 3.7m popped ceiling above the kitchen and hallway adds an airy, architectural flair. The kitchen is an entertainer's dream, finished with sleek 20mm Lavistone benchtops, soft-close drawers, 900mm stainless steel appliances, and a walk-in butler's pantry that keeps the space looking effortlessly pristine.
The open-plan area is anchored by sheer floor-to-ceiling curtains that gently diffuse the light coming through a beautiful corner window, offering a warm ambiance while revealing breath-taking, uninterrupted views. Climate control is taken care of throughout, with 6 split systems for year-round comfort, but it's the thoughtful layout and quality finishes that truly make this home feel like a sanctuary.
Down the hallway, the sense of space and functionality continues. You'll first pass the thoughtfully designed laundry, which offers direct access to a convenient attic ladder—perfect for tucking away seasonal items or storing those extras you don't need every day. Further along, a sleek powder room and the main bathroom await, each echoing the home's refined palette with quality finishes. Opposite, a spacious lounge room provides the ideal spot for a formal living area, home theatre or kids' retreat—flexible enough to suit any stage of life.
To the right, the primary suite is its own private haven. Generous in size and thoughtfully positioned for privacy, it features a striking ensuite complete with floor-to-ceiling porcelain tiling, a double 20mm stone-topped vanity, and an oversized shower with a built-in niche for added practicality. Every detail here speaks of comfort and elegance, offering a peaceful space to start and end your day.
Contact Nathan Loutit today to find out more.
*All information offered by Lara Real Estate is provided in good faith. It is derived from sources believed to be accurate and current as at the date of publication and as such Lara Real Estate simply pass this information on. Use of such material is at your sole risk. Prospective purchasers are advised to make their own enquiries with respect to the information that is passed on. Lara Real Estate will not be liable for any loss resulting from any action or decision by you in reliance on the information. PHOTO ID MUST BE SHOWN TO ATTEND ALL INSPECTIONS*







